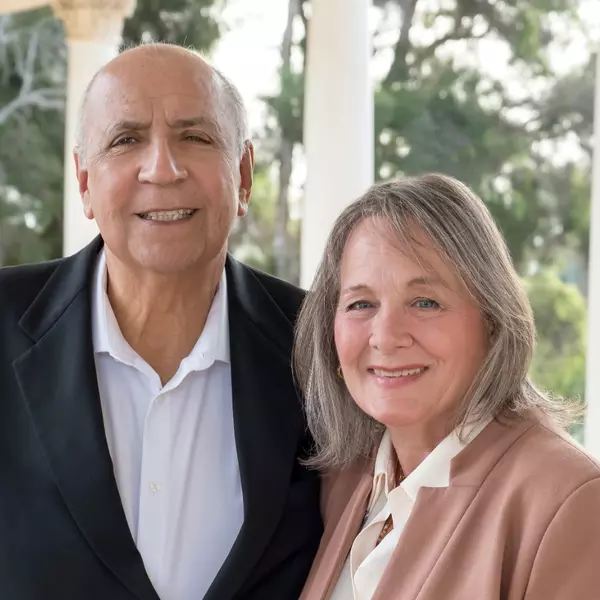
42896 Country Club DR E Oakhurst, CA 93644
3 Beds
3 Baths
2,071 SqFt
UPDATED:
Key Details
Property Type Single Family Home
Sub Type Single Family Residence
Listing Status Active
Purchase Type For Sale
Square Footage 2,071 sqft
Price per Sqft $216
MLS Listing ID FR25255874
Bedrooms 3
Full Baths 1
Three Quarter Bath 2
HOA Y/N No
Year Built 1976
Lot Size 1.130 Acres
Property Sub-Type Single Family Residence
Property Description
Inside, refreshed baths, upgraded 2 year old vinyl windows, slider door and updated flooring create a clean, move-in-ready backdrop. Less than 2 year old HVAC system keeps the home comfortable year-round important when you truly experience all four seasons. The tri-level design naturally separates gathering spaces from bedrooms and flex areas, making it easy to host, work, or unwind without overlap.
There's history here too, this property once served as a welcoming base for High Sierra guides returning from the trails of Yosemite National Park, John Muir Wilderness, and the surrounding high country. That legacy of adventure continues with quick access to Bass Lake for boating and summer fun, and downtown Oakhurst for dining, shops, and services.
If you value elbow room, seasonal beauty, and a home that's already been updated where it counts, this one checks the boxes. Browse the still photos, take the virtual tour, and schedule your private showing with your Realtor today, you'll be glad you did.
Location
State CA
County Madera
Rooms
Main Level Bedrooms 2
Interior
Interior Features Ceiling Fan(s), Separate/Formal Dining Room, Laminate Counters, Living Room Deck Attached, Multiple Staircases
Heating Central, Fireplace(s)
Cooling Central Air
Flooring Laminate
Fireplaces Type Living Room
Fireplace Yes
Appliance Free-Standing Range, Refrigerator, Water Heater, Dryer, Washer
Laundry Electric Dryer Hookup, In Garage
Exterior
Exterior Feature Rain Gutters
Parking Features Circular Driveway, Door-Single, Garage, Paved, Garage Faces Side
Garage Spaces 2.0
Garage Description 2.0
Fence None
Pool None
Community Features Hiking, Mountainous, Near National Forest, Rural
Utilities Available Electricity Connected, Water Connected, Overhead Utilities
View Y/N Yes
View Mountain(s), Neighborhood
Roof Type Composition
Porch Deck, Front Porch
Total Parking Spaces 6
Private Pool No
Building
Dwelling Type House
Story 2
Entry Level Two
Foundation Combination, Raised, Slab
Sewer Septic Tank
Water Private
Architectural Style Custom
Level or Stories Two
New Construction No
Schools
Elementary Schools Oakhurst
Middle Schools Oak Creek
High Schools Yosemite
School District Bass Lake Joint Union
Others
Senior Community No
Tax ID 057250022
Security Features Carbon Monoxide Detector(s),Smoke Detector(s)
Acceptable Financing Cash, Conventional
Listing Terms Cash, Conventional
Special Listing Condition Standard
Virtual Tour https://tours.medallion360.com/idx/300152







