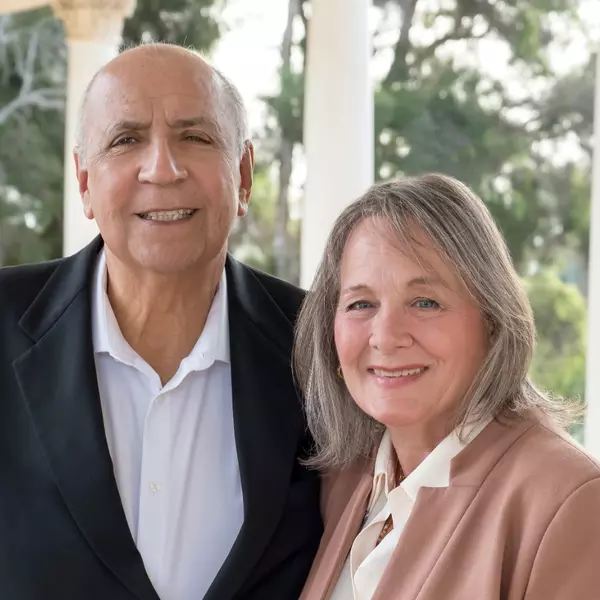
745 Sunset AVE Venice, CA 90291
5 Beds
6 Baths
4,107 SqFt
Open House
Tue Dec 30, 11:00am - 2:00pm
UPDATED:
Key Details
Property Type Single Family Home
Sub Type Single Family Residence
Listing Status Active
Purchase Type For Sale
Square Footage 4,107 sqft
Price per Sqft $1,217
MLS Listing ID 25612581
Bedrooms 5
Full Baths 5
Half Baths 1
Construction Status Updated/Remodeled,Repairs Major
HOA Y/N No
Lot Size 5,797 Sqft
Property Sub-Type Single Family Residence
Property Description
Location
State CA
County Los Angeles
Area C11 - Venice
Zoning LARD1.5
Interior
Interior Features Breakfast Bar
Heating Central
Cooling Central Air
Flooring Wood
Fireplaces Type Electric, Living Room
Furnishings Unfurnished
Fireplace Yes
Appliance Barbecue, Dishwasher, Disposal, Refrigerator, Dryer, Washer
Laundry Inside, Laundry Room, Upper Level
Exterior
Parking Features Covered, Side By Side
Garage Spaces 3.0
Garage Description 3.0
Pool None
View Y/N Yes
View Mountain(s)
Total Parking Spaces 5
Private Pool No
Building
Faces South
Story 2
Entry Level Two
Architectural Style Modern
Level or Stories Two
New Construction No
Construction Status Updated/Remodeled,Repairs Major
Others
Senior Community No
Tax ID 4240017068
Security Features Security Gate
Special Listing Condition Standard







