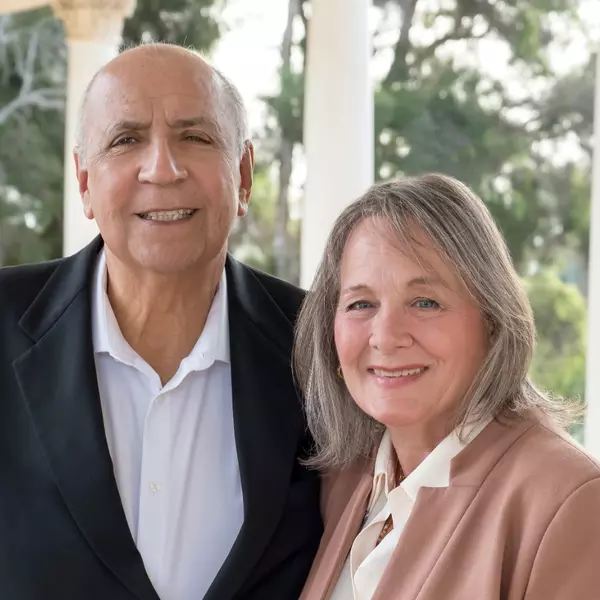
14416 Buvan CT Moreno Valley, CA 92555
5 Beds
4 Baths
2,553 SqFt
UPDATED:
Key Details
Property Type Single Family Home
Sub Type Single Family Residence
Listing Status Active
Purchase Type For Rent
Square Footage 2,553 sqft
MLS Listing ID IV25250036
Bedrooms 5
Full Baths 3
Half Baths 1
Construction Status Updated/Remodeled,Turnkey
HOA Y/N No
Rental Info 12 Months
Year Built 2024
Lot Size 7,222 Sqft
Property Sub-Type Single Family Residence
Property Description
perfect balance of comfort, flexibility, and modern design. Located in one of Moreno Valley's desirable newer communities, this property includes a private
attached ADU (Accessory Dwelling Unit) ideal for a mother-in-law suite, live-in relative, or guest quarters. The main home features an open, light-filled floor plan with a spacious living and dining area that flows seamlessly into the modern kitchen, complete with stainless steel appliances, including a stove/oven, hood
range, and dishwasher. Designed with convenience in mind, it offers contemporary finishes, ample storage, and comfortable spaces for entertaining and daily
living. The main home includes all 3 bedrooms upstairs with a fantastic walk-in closet in the primary bedroom. It also has its own laundry room upstairs, separate
from the wash area in the ADU. The attached ADU includes its own private entrance, a compact kitchenette, washer and dryer hookups, a private bathroom, and a
cozy bedroom. The kitchenette area can act as a living room or a bedroom/studio. It can remain fully independent or connect internally to the main home, which is
perfect for multigenerational living or accommodating extended family. Enjoy energy-efficient construction, an attached garage, and a low-maintenance yard in a
quiet, well-kept neighborhood close to Lake Perris, shopping, and freeway access. This property is move-in ready and available for lease or purchase, offering a
rare opportunity to rent now or make it your forever home.
Location
State CA
County Riverside
Area 259 - Moreno Valley
Rooms
Main Level Bedrooms 2
Interior
Interior Features Eat-in Kitchen, Bedroom on Main Level, Entrance Foyer, Main Level Primary, Primary Suite
Heating Central
Cooling Central Air
Flooring Tile, Wood
Fireplaces Type Electric, Family Room
Furnishings Unfurnished
Fireplace Yes
Appliance Gas Range
Laundry Laundry Room, Upper Level
Exterior
Garage Spaces 2.0
Garage Description 2.0
Fence Block, Vinyl
Pool None
Community Features Curbs, Gutter(s), Mountainous, Storm Drain(s), Street Lights, Sidewalks
View Y/N Yes
View Mountain(s)
Roof Type Tile
Porch None
Total Parking Spaces 2
Private Pool No
Building
Lot Description Cul-De-Sac, Rectangular Lot
Dwelling Type House
Story 2
Entry Level Two
Sewer Public Sewer
Water Public
Level or Stories Two
New Construction Yes
Construction Status Updated/Remodeled,Turnkey
Schools
School District Moreno Valley Unified
Others
Pets Allowed Call
Senior Community No
Special Listing Condition Standard
Pets Allowed Call







