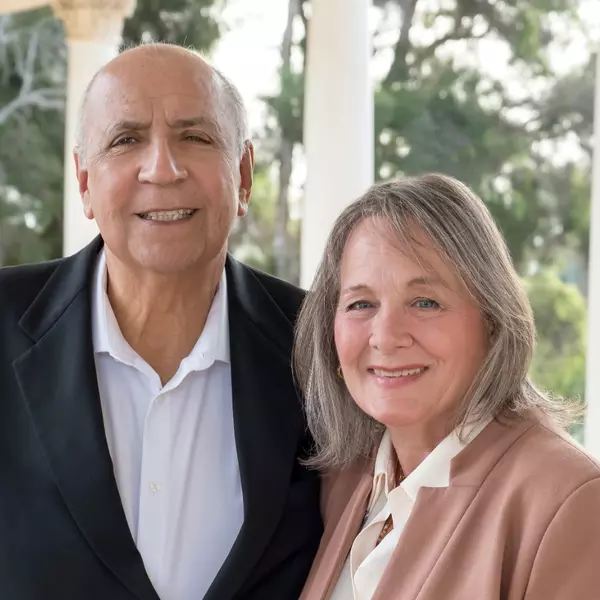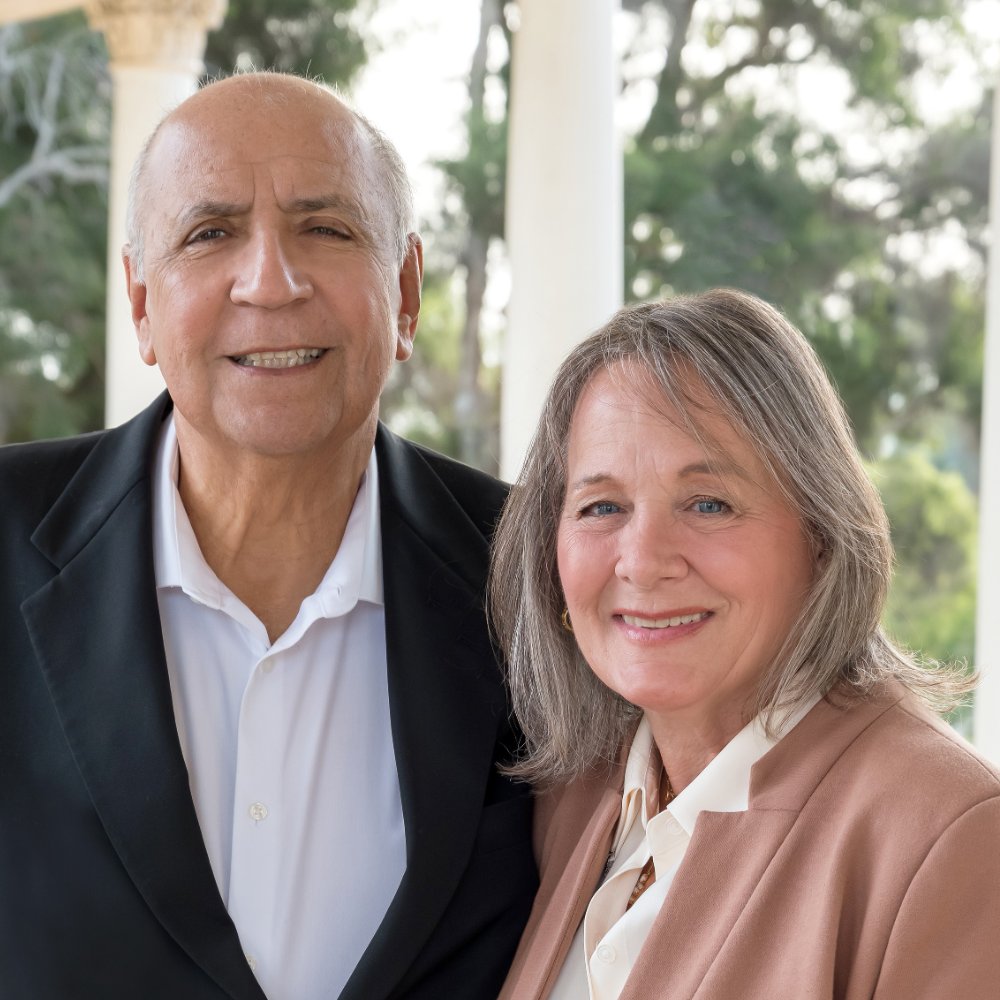
3715 Bur Oak San Bernardino, CA 92407
4 Beds
3 Baths
2,292 SqFt
UPDATED:
Key Details
Property Type Single Family Home
Sub Type Single Family Residence
Listing Status Active
Purchase Type For Sale
Square Footage 2,292 sqft
Price per Sqft $291
Subdivision Rosena Ranch
MLS Listing ID CV25242557
Bedrooms 4
Full Baths 2
Three Quarter Bath 1
Construction Status Turnkey
HOA Fees $121/mo
HOA Y/N Yes
Year Built 2015
Lot Size 5,841 Sqft
Property Sub-Type Single Family Residence
Property Description
Upstairs, you'll find a generous loft area and new plush carpeting throughout the entire level. Double doors into the bright and airy primary suite featuring recessed lighting, ceiling fan and an expansive retreat — perfect for a home office, nursery, or sitting area. The luxurious en suite bathroom boasts a dual sink vanity, oversized soaking tub and separate glass enclosed shower, and a room sized walk in closet. Each additional bedroom is generously proportioned and includes ceiling fans and inviting window seating.
The backyard is beautifully accentuated with a full length covered patio, and rich green artificial turf for low maintenance and elegance— perfect for relaxing or entertaining, looking fantastic year-round. The welcoming fire ring, block retaining wall and maturing shade trees create a private space that is perfect for both adults and kids. This desirable community offers amazing amenities including pools, parks, a gym, and a splash pad for the children. Solar is another wonderful feature this builder placed on every home, creating an energy efficient community, providing a nice savings on electricity with a low monthly assumable lease. This immaculate, must-see home that truly has it all, is also conveniently located to the freeway, Victoria Gardens mall, and other amazing places for shopping and dining!
Location
State CA
County San Bernardino
Area 274 - San Bernardino
Rooms
Main Level Bedrooms 1
Interior
Interior Features Breakfast Bar, Built-in Features, Breakfast Area, Separate/Formal Dining Room, Granite Counters, Stone Counters, Recessed Lighting, Bedroom on Main Level, Primary Suite, Walk-In Pantry, Walk-In Closet(s)
Heating Central
Cooling Central Air
Flooring Carpet, Laminate
Fireplaces Type Family Room
Inclusions javascript:__doPostBack('m_lbSubmit', '')
Fireplace Yes
Laundry Inside, Laundry Room, Upper Level
Exterior
Parking Features Door-Multi, Garage Faces Front, Garage
Garage Spaces 2.0
Garage Description 2.0
Pool Association
Community Features Biking, Curbs, Park, Suburban
Amenities Available Sport Court, Fitness Center, Outdoor Cooking Area, Barbecue, Picnic Area, Playground, Pool, Spa/Hot Tub
View Y/N Yes
View Mountain(s), Neighborhood
Roof Type Tile
Total Parking Spaces 2
Private Pool No
Building
Lot Description 0-1 Unit/Acre, Level, Rectangular Lot, Street Level
Dwelling Type House
Story 2
Entry Level Two
Sewer Public Sewer
Water Public
Level or Stories Two
New Construction No
Construction Status Turnkey
Schools
School District Rialto Unified
Others
HOA Name Rosena Ranch
Senior Community No
Tax ID 1116142500000
Acceptable Financing Cash, Conventional, 1031 Exchange, FHA, VA Loan
Listing Terms Cash, Conventional, 1031 Exchange, FHA, VA Loan
Special Listing Condition Standard







