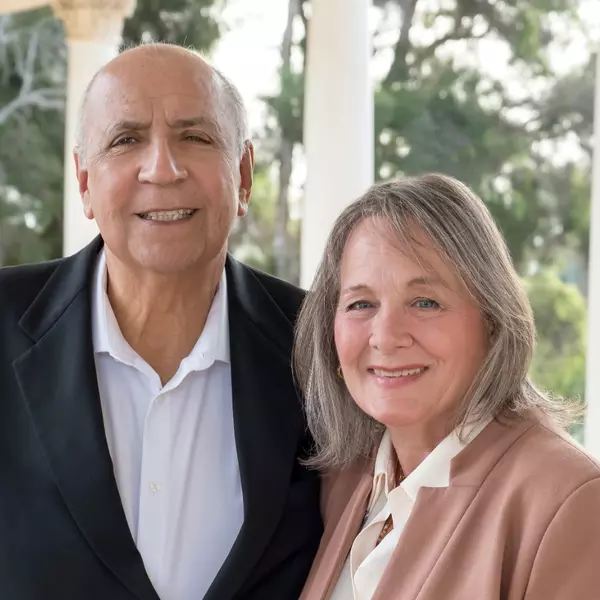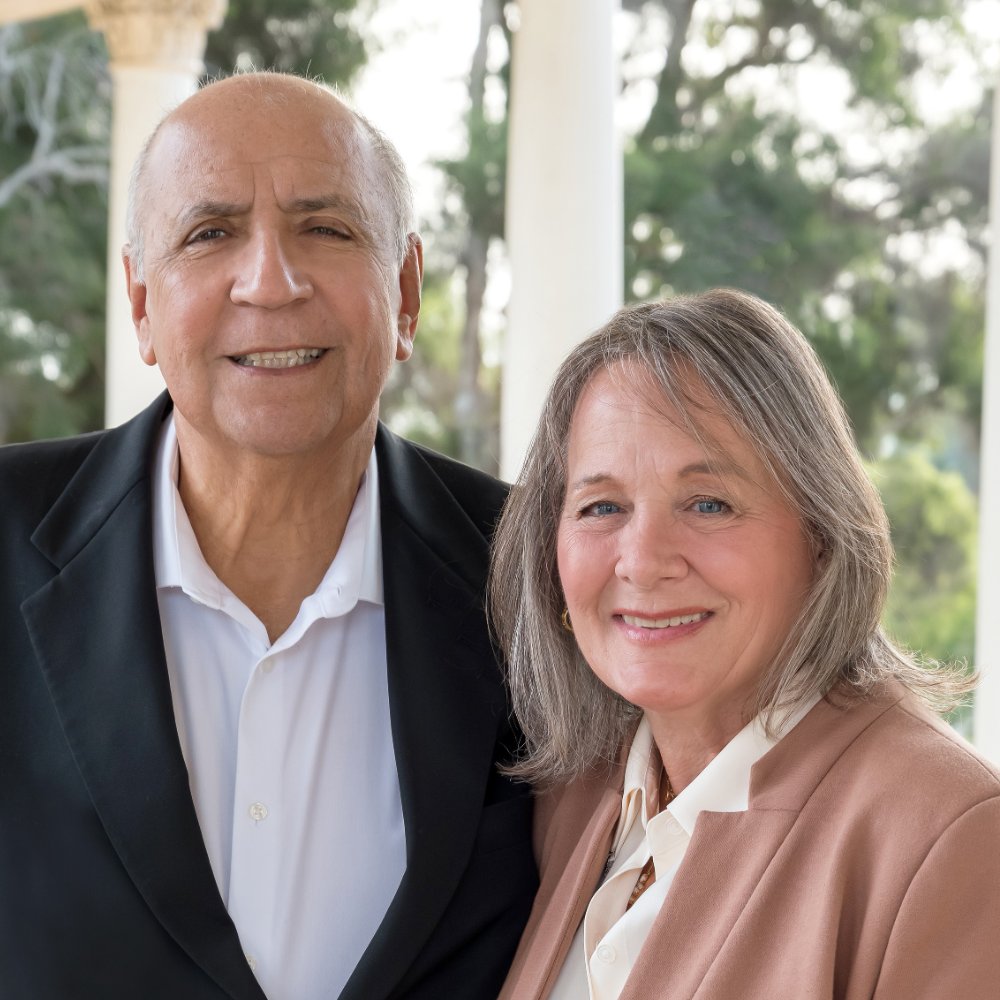
17922 Romelle North Tustin, CA 92705
4 Beds
3 Baths
2,170 SqFt
UPDATED:
Key Details
Property Type Single Family Home
Sub Type Single Family Residence
Listing Status Active
Purchase Type For Sale
Square Footage 2,170 sqft
Price per Sqft $829
MLS Listing ID OC25239848
Bedrooms 4
Full Baths 3
HOA Y/N No
Year Built 1960
Lot Size 0.266 Acres
Property Sub-Type Single Family Residence
Property Description
Step into this beautifully upgraded pool home nestled in one of the most desirable neighborhoods in North Tustin. Boasting 4 spacious bedrooms, 3 full bathrooms, an enclosed sunroom/office, and over 2,400 sq ft of thoughtfully designed living space, this home offers the perfect blend of elegance, comfort, and function.
Set on a generous 11,600 sq ft lot, the home features fantastic curb appeal, a wide driveway, and lush landscaping—setting the tone for what awaits inside.
The moment you enter, you're greeted by soaring vaulted ceilings, rich hardwood flooring, and a stunning marble fireplace in the expansive family room. A large skylight bathes the space in natural light, creating a warm, inviting ambiance.
The chef's kitchen is a true showstopper—complete with custom cabinetry, travertine tile flooring, granite countertops & backsplash, and a massive kitchen island perfect for gathering. Top-of-the-line stainless steel appliances, including a double oven and oversized walk-in pantry, make this kitchen ideal for entertaining and everyday living. Enjoy picturesque views of the resort-style backyard from your kitchen window.
The private primary suite is generously sized and features a large walk-in closet and easy access to the backyard oasis. A thoughtfully placed 4th bedroom and full bath on the opposite side of the home offers excellent privacy—perfect for guests, in-laws, or a home office.
Additional interior highlights include:
A bright, airy sunroom/office
Long hallway with custom built-in shelving and skylight
Indoor laundry room with sink
Ceiling fans in every room
Crown molding throughout
Whole-house water softener system
Step outside to your personal paradise: a sparkling pool, built-in BBQ island, low-maintenance artificial turf, and ample space for gatherings and celebrations. The backyard also includes a large storage shed, direct garage access, and an automatic pool filler for ease of maintenance.
The finished garage features built-in cabinetry, providing extra storage and organization.
Located close to top-rated Tustin schools, shopping, dining, and easy freeway access—this home truly has it all.
? No HOA
? No Mello-Roos
? Move-in ready & perfect for entertaining year-round
Don't miss your chance to own this stunning North Tustin home—schedule your private showing today!
Location
State CA
County Orange
Area Nts - North Tustin
Rooms
Main Level Bedrooms 4
Interior
Interior Features Built-in Features, Ceiling Fan(s), Crown Molding, Eat-in Kitchen, Granite Counters, High Ceilings, Open Floorplan, Pantry, Pull Down Attic Stairs, Recessed Lighting, Storage, Unfurnished, All Bedrooms Down
Heating Central, ENERGY STAR Qualified Equipment, Floor Furnace, Fireplace(s)
Cooling Central Air, ENERGY STAR Qualified Equipment
Flooring Carpet, Wood
Fireplaces Type Gas, Living Room
Fireplace Yes
Appliance Built-In Range, Convection Oven, Double Oven, Dishwasher, ENERGY STAR Qualified Appliances, ENERGY STAR Qualified Water Heater, Microwave, Refrigerator, Range Hood, Water Softener, Water Heater, Dryer, Washer
Laundry Washer Hookup, Gas Dryer Hookup
Exterior
Garage Spaces 2.0
Garage Description 2.0
Pool In Ground, Private
Community Features Dog Park
View Y/N Yes
View Neighborhood
Roof Type Shingle
Accessibility Safe Emergency Egress from Home, Grab Bars, No Stairs, Parking, Accessible Doors, Accessible Entrance
Total Parking Spaces 2
Private Pool Yes
Building
Lot Description 0-1 Unit/Acre, Garden, Landscaped, Sprinkler System
Dwelling Type House
Story 1
Entry Level One
Sewer Septic Type Unknown
Water Public
Level or Stories One
New Construction No
Schools
School District Orange Unified
Others
Senior Community No
Tax ID 09408403
Acceptable Financing Cash, Conventional
Green/Energy Cert Solar
Listing Terms Cash, Conventional
Special Listing Condition Standard
Virtual Tour https://www.wellcomemat.com/mls/54fb1f2a58631md1b







