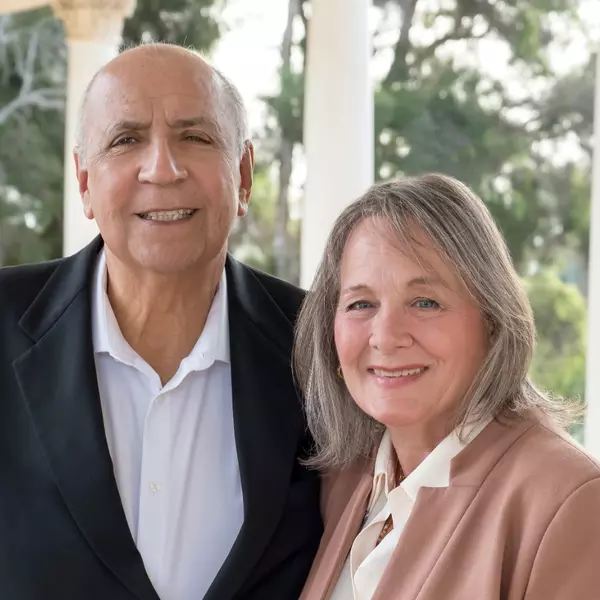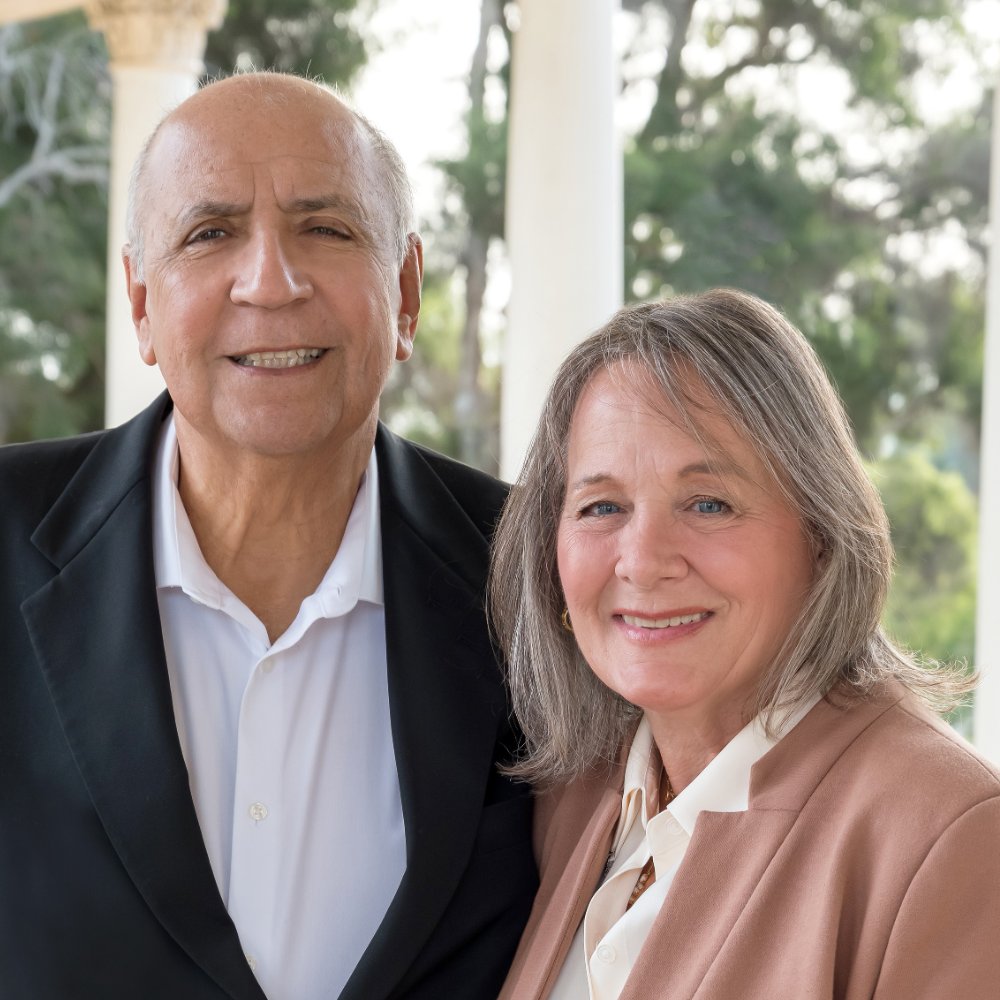
11433 Albata ST Los Angeles, CA 90049
3 Beds
4 Baths
2,500 SqFt
Open House
Sat Oct 18, 2:00pm - 5:00pm
Sun Oct 19, 2:00pm - 5:00pm
UPDATED:
Key Details
Property Type Single Family Home
Sub Type Single Family Residence
Listing Status Active
Purchase Type For Sale
Square Footage 2,500 sqft
Price per Sqft $1,398
MLS Listing ID 25599405
Bedrooms 3
Full Baths 4
HOA Y/N No
Year Built 1937
Lot Size 5,248 Sqft
Property Sub-Type Single Family Residence
Property Description
Location
State CA
County Los Angeles
Area C06 - Brentwood
Zoning LAR1
Interior
Heating Central
Cooling Central Air
Flooring Tile, Wood
Fireplaces Type Living Room
Furnishings Furnished
Fireplace Yes
Appliance Dishwasher, Microwave, Refrigerator, Dryer, Washer
Exterior
Exterior Feature Fire Pit
Parking Features Door-Multi, Garage
Pool None
View Y/N No
View None
Total Parking Spaces 2
Private Pool No
Building
Story 1
Entry Level One
Architectural Style Traditional
Level or Stories One
New Construction No
Others
Senior Community No
Tax ID 4365019004
Special Listing Condition Standard







