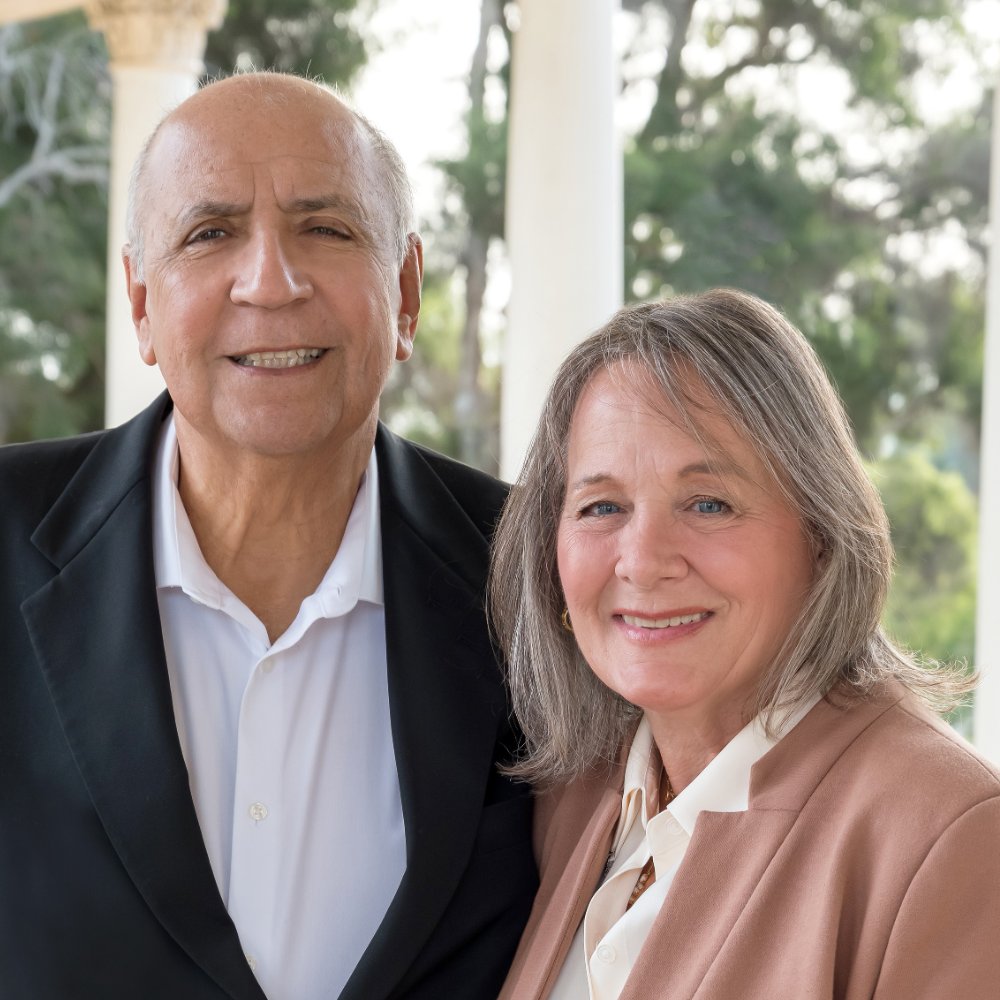
1051 Site DR #227 Brea, CA 92821
3 Beds
2 Baths
1,664 SqFt
Open House
Sun Sep 14, 2:00pm - 5:00pm
UPDATED:
Key Details
Property Type Manufactured Home
Listing Status Active
Purchase Type For Sale
Square Footage 1,664 sqft
Price per Sqft $150
MLS Listing ID DW25214900
Bedrooms 3
Full Baths 2
Construction Status Turnkey
HOA Y/N No
Land Lease Amount 2200.0
Year Built 1997
Property Description
Location
State CA
County Orange
Area 86 - Brea
Building/Complex Name Crestmont Estates
Rooms
Other Rooms Shed(s)
Interior
Interior Features Built-in Features, Cathedral Ceiling(s), High Ceilings, Open Floorplan, Storage, Primary Suite, Utility Room
Heating Central, Fireplace(s), Natural Gas
Cooling Central Air
Flooring Carpet, Laminate
Inclusions Shed in Carport
Fireplace No
Appliance Dishwasher, Disposal, Gas Oven, Gas Range, Gas Water Heater, Ice Maker, Refrigerator, Range Hood, Water To Refrigerator
Laundry Washer Hookup, Gas Dryer Hookup, Inside, Laundry Room
Exterior
Exterior Feature Lighting
Parking Features Carport
Carport Spaces 3
Fence Vinyl
Pool Community, In Ground
Community Features Suburban, Pool
Utilities Available Electricity Connected, Natural Gas Connected, Sewer Connected, Water Connected
View Y/N Yes
View Neighborhood
Roof Type Shingle
Accessibility Safe Emergency Egress from Home, Low Pile Carpet, No Stairs, Accessible Doors
Porch Rear Porch, Covered, Front Porch
Total Parking Spaces 3
Private Pool No
Building
Lot Description 0-1 Unit/Acre, Walkstreet
Story 1
Entry Level One
Foundation Pier Jacks
Sewer Public Sewer
Water Public
Level or Stories One
Additional Building Shed(s)
Construction Status Turnkey
Schools
School District Brea-Olinda Unified
Others
Senior Community No
Tax ID 89177933
Security Features Carbon Monoxide Detector(s),Smoke Detector(s)
Acceptable Financing Cash, Cash to New Loan, Submit
Listing Terms Cash, Cash to New Loan, Submit
Special Listing Condition Standard
Land Lease Amount 2200.0







