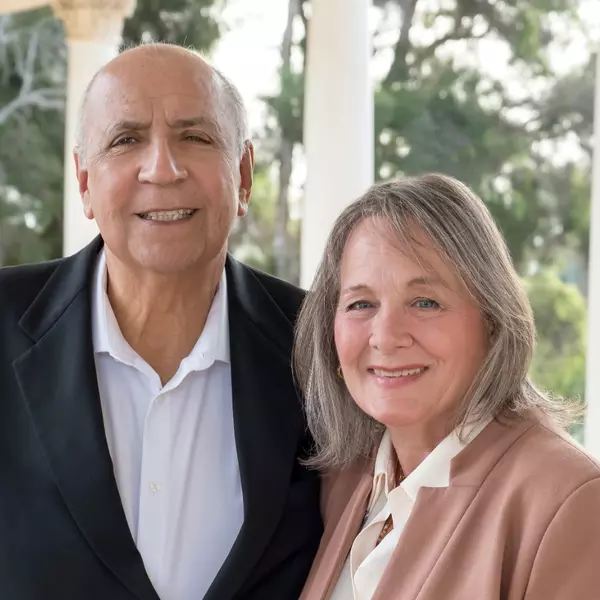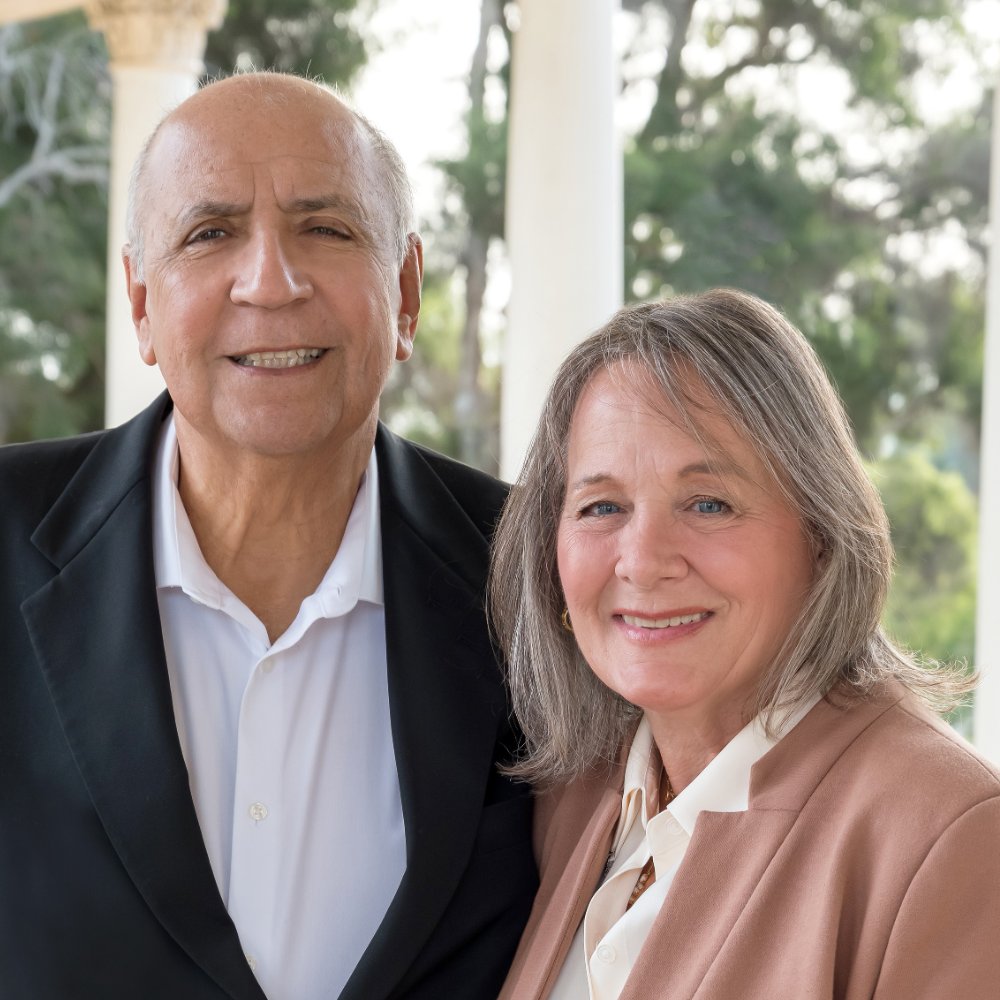
8542 Bison Dr Chino, CA 91708
3 Beds
2 Baths
1,595 SqFt
UPDATED:
Key Details
Property Type Condo
Sub Type Condominium
Listing Status Active
Purchase Type For Rent
Square Footage 1,595 sqft
MLS Listing ID WS25214308
Bedrooms 3
Full Baths 2
Construction Status Updated/Remodeled,Turnkey
HOA Y/N Yes
Rental Info 12 Months
Year Built 2024
Property Sub-Type Condominium
Property Description
Step through the front door into a completely open floor plan that seamlessly connects indoor and outdoor living, with ample yard space ideal for both relaxation and entertaining.
The chef inspired kitchen showcases new granite countertops, a stovetop range, dishwasher, sink, and custom soft-close cabinetry. Bathrooms have been tastefully remodeled with contemporary tilework, new vanities, and water-efficient low-flow toilets.
Originally built as a 3-bedroom, 2-bathroom home with 1,595 square feet of living space, this property combines thoughtful updates with everyday practicality.
Conveniently located near the 71 and 83 freeways, the Chino Preserve Gateway, and within the Preserve community, residents enjoy easy access to shopping, dining, and recreation.
Lease Terms:
Minimum 1-year lease
Tenant responsible for: gas, electricity, water, and trash
Landlord responsible for: HOA
? Don't miss the chance to lease this move-in ready home!
Location
State CA
County San Bernardino
Area 681 - Chino
Interior
Interior Features Separate/Formal Dining Room, Granite Counters, Recessed Lighting, All Bedrooms Up
Heating Central
Cooling Central Air
Flooring Tile, Vinyl
Fireplaces Type None
Furnishings Unfurnished
Fireplace No
Appliance Dishwasher, Electric Cooktop, Microwave, Refrigerator, Water Softener, Tankless Water Heater, Vented Exhaust Fan, Dryer, Washer
Laundry Laundry Room
Exterior
Parking Features Garage
Garage Spaces 2.0
Garage Description 2.0
Fence Brick
Pool Community, Association
Community Features Dog Park, Gutter(s), Park, Preserve/Public Land, Suburban, Pool
Utilities Available None
Amenities Available Dog Park, Barbecue, Pool, Spa/Hot Tub
View Y/N Yes
View Neighborhood
Accessibility None
Total Parking Spaces 2
Private Pool No
Building
Lot Description Back Yard
Dwelling Type House
Faces West
Story 2
Entry Level Two
Sewer Public Sewer
Water Public
Level or Stories Two
New Construction No
Construction Status Updated/Remodeled,Turnkey
Schools
High Schools Chino Hills
School District Chino Valley Unified
Others
Pets Allowed No
Senior Community No
Tax ID 1055423410000
Security Features Carbon Monoxide Detector(s),Fire Detection System,Firewall(s),Fire Sprinkler System,Smoke Detector(s)
Acceptable Financing Conventional
Listing Terms Conventional
Special Listing Condition Standard
Pets Allowed No







