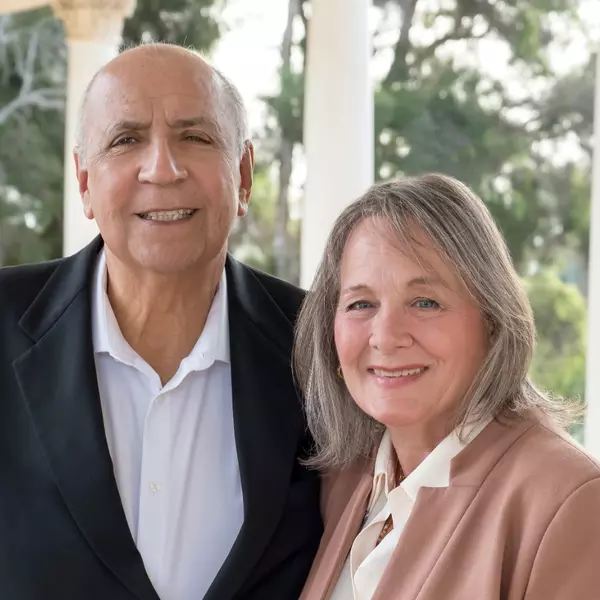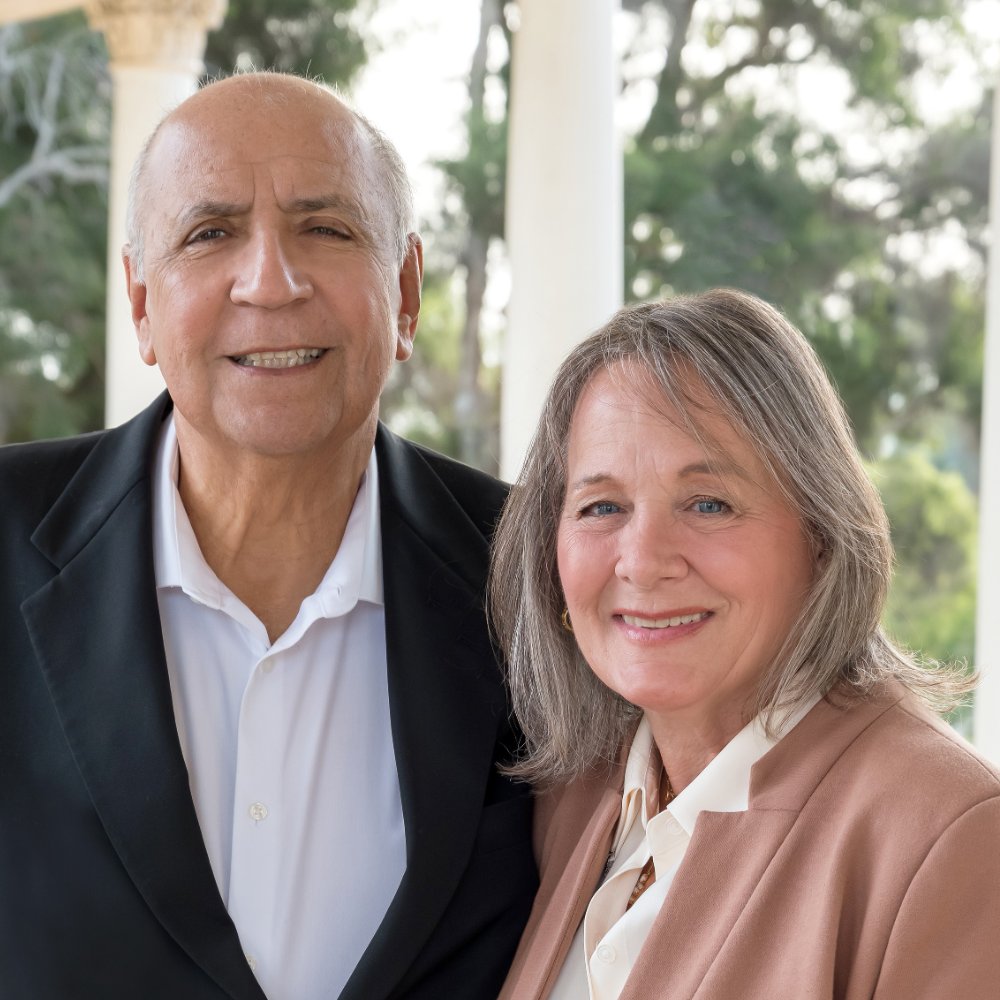
3909 E Coronado Privado Ontario, CA 91761
2 Beds
2 Baths
1,193 SqFt
UPDATED:
Key Details
Property Type Condo
Sub Type Condominium
Listing Status Active
Purchase Type For Sale
Square Footage 1,193 sqft
Price per Sqft $475
MLS Listing ID IV25158978
Bedrooms 2
Full Baths 2
Construction Status Turnkey
HOA Fees $341/mo
HOA Y/N Yes
Year Built 2024
Property Sub-Type Condominium
Property Description
Step inside this stunning two-story residence featuring a bright, open floor plan with soaring 9-ft ceilings and luxury vinyl plank flooring throughout the main living areas. The gourmet kitchen is a showpiece, complete with a spacious island, Shaker-style cabinetry, sleek Iced White quartz countertops, a deep single-basin sink, and premium Whirlpool® stainless steel appliances.
Enjoy the convenience of dual primary suites, each with a full en-suite bath—one located upstairs and one downstairs, perfect for multigenerational living or guest privacy.
Modern upgrades abound, including a solar energy system, LED lighting, smart thermostat, and tankless water heater—all backed by a 10-year limited warranty.
Photo is a rendering of the model. Solar Included
Location
State CA
County San Bernardino
Area 686 - Ontario
Rooms
Main Level Bedrooms 1
Interior
Interior Features High Ceilings, Open Floorplan, Quartz Counters, Recessed Lighting, Walk-In Closet(s)
Heating ENERGY STAR Qualified Equipment
Cooling Central Air, ENERGY STAR Qualified Equipment
Flooring Carpet, Vinyl
Fireplaces Type None
Fireplace No
Appliance ENERGY STAR Qualified Appliances, ENERGY STAR Qualified Water Heater, Gas Oven, Gas Range, Gas Water Heater, Microwave, Water Heater
Laundry Inside, Laundry Room
Exterior
Parking Features Garage
Garage Spaces 2.0
Garage Description 2.0
Fence Block, Vinyl
Pool Association
Community Features Curbs, Storm Drain(s), Street Lights, Sidewalks
Amenities Available Dog Park, Maintenance Grounds, Barbecue, Picnic Area, Playground, Pickleball, Pool, Spa/Hot Tub
View Y/N Yes
View Park/Greenbelt
Total Parking Spaces 2
Private Pool No
Building
Dwelling Type House
Story 2
Entry Level Two
Sewer Public Sewer
Water Public
Architectural Style Craftsman
Level or Stories Two
New Construction Yes
Construction Status Turnkey
Schools
School District Mountain View
Others
HOA Name Prime
Senior Community No
Acceptable Financing Contract
Green/Energy Cert Solar
Listing Terms Contract
Special Listing Condition Standard



